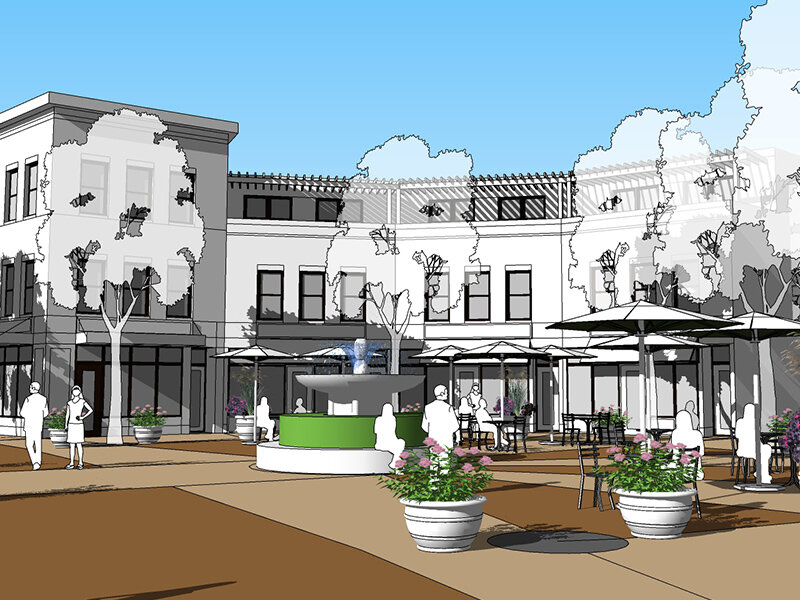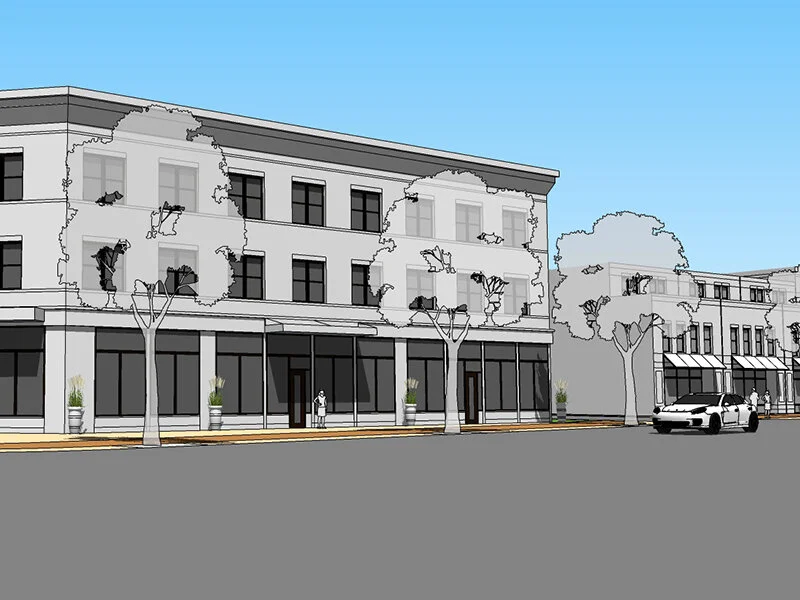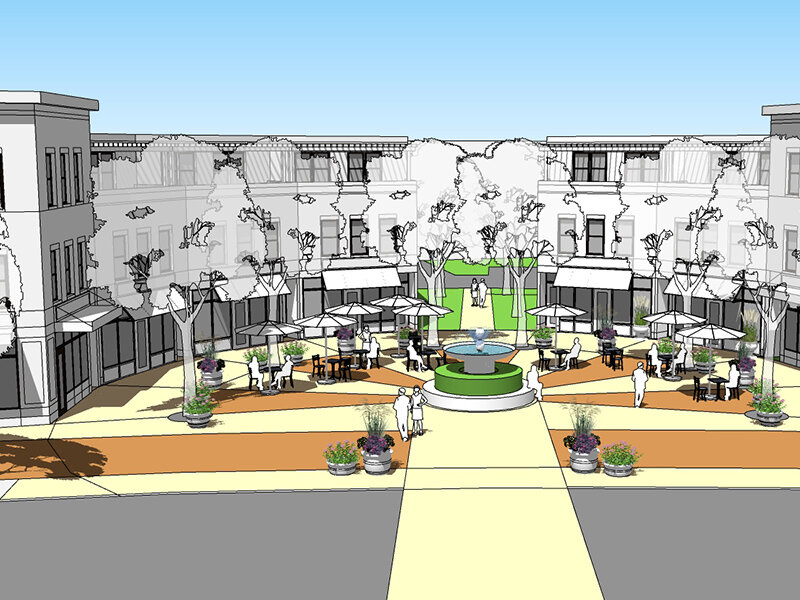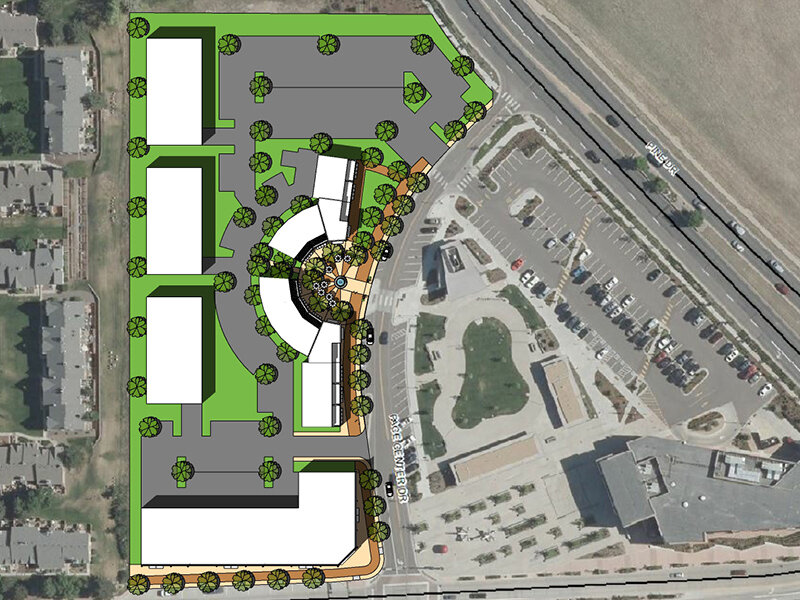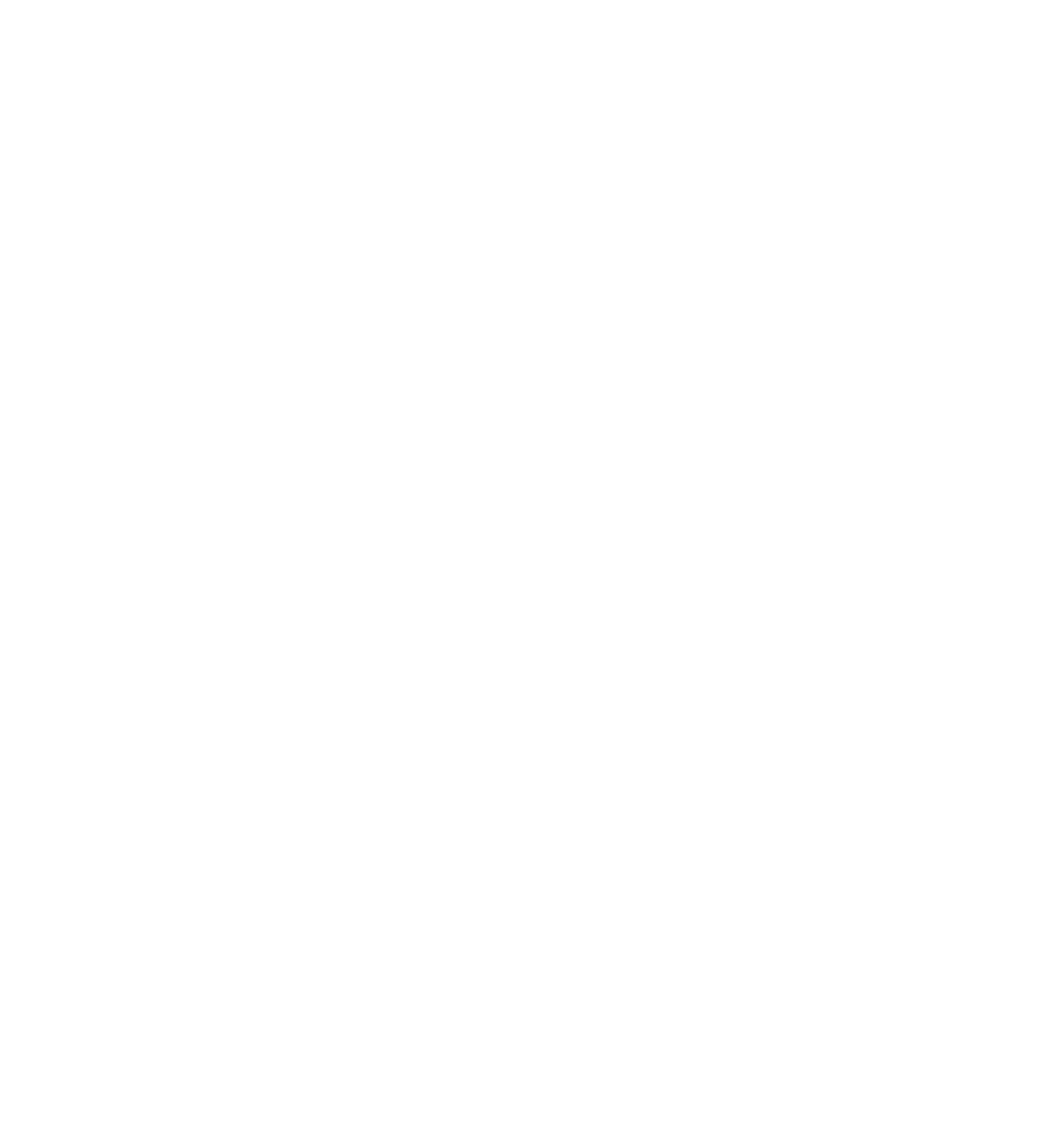EastMAIN
About the Site
EastMain is an open parcel of land that is owned by the Town of Parker. It is located across the street from the PACE Center and Discovery Park, giving it proximity to Parker's favorite Downtown amenities. Because this site is larger, it provides more space for different development options.
By the Numbers
Property Information
178,596 SF
Site Area
$305,915
Estimated Annual TIF Revenue to P3
$289,364
Estimated Annual Sales Tax to Parker
Potential Development Space
78,000 SF
Residential Space
52,500 SF
Retail/ Restaurant
240 Spaces
Parking
Zoning
Planned Development EastMain:
This district offers a unique opportunity to create a distinctive activity center in downtown Parker with the right blend of amenities and activities. It seeks to promote a sense of place and strong identity for Parker’s Old Town, high-quality mixed-use development, and alternative transportation modes.
The Market Analysis
A market analysis outlines what the economy will realistically support in the Town of Parker. The goal of the market analysis was to:
Analyzes market demands for specific community needs and identify the changing market demands and demographics
Inventory current business types, industries, and commercial spaces and analyze what works well
Conduct a financial analysis to see what kind of businesses the community can support
The identified uses for EastMain are:
Professional Office
Professional office space is located on upper levels of multi-use buildings with mixed-use ground-floor retail and restaurant space on the ground floor. Professional office spaces bring people into downtown during the day, increase activity during current non-peak hours and provide sales tax revenue while also creating a lively daytime atmosphere. New office space trends include co-working and shared office environments, often incorporating small retail uses like cafes and coffee shops.
Downtown Living
Multi-family housing provides residential space for those who want to live in the downtown area. This residential space could be lofts or condos on the upper levels of multi-use buildings with ground floor shopping and dining options. Downtown living supports retail uses and encourages more local shopping and dining options for everyone
Boutique Hotel
A boutique hotel is a small luxury hotel that is high priced and used by those visiting downtown for high-end events or business travel. Boutique hotels can also provide event space beneficial to a vibrant downtown and include other high-end features, including restaurants, bars, and even entertainment space.
Retail & Restaurant Complex
A retail and restaurant complex features a wide range of shops and dining options for those visiting an area. In most cases, these shops will be on the ground floor with either office or living space on the upper floors.
Amenities for this Site could also Include:
Outdoor and rooftop dining spaces
Outdoor space with benches
Planters and greenery
Bike parking
Public Input
Over a six week period, we asked Council members, Parker residents, and Town employees what they wanted to see developed on this site in downtown Parker.
In-person sessions, community events, and online engagement through Let’s Talk Parker showed that the majority of residents are aligned on what they want to see developed on this site.
Vision Plan for EastMain
After months of engagement, the Parker community can expect EastMain to be transformed into a multi-functional space in the next few years. This space will incorporate residential space and a plaza with second-floor space and retail and restaurant space on the first floor.
