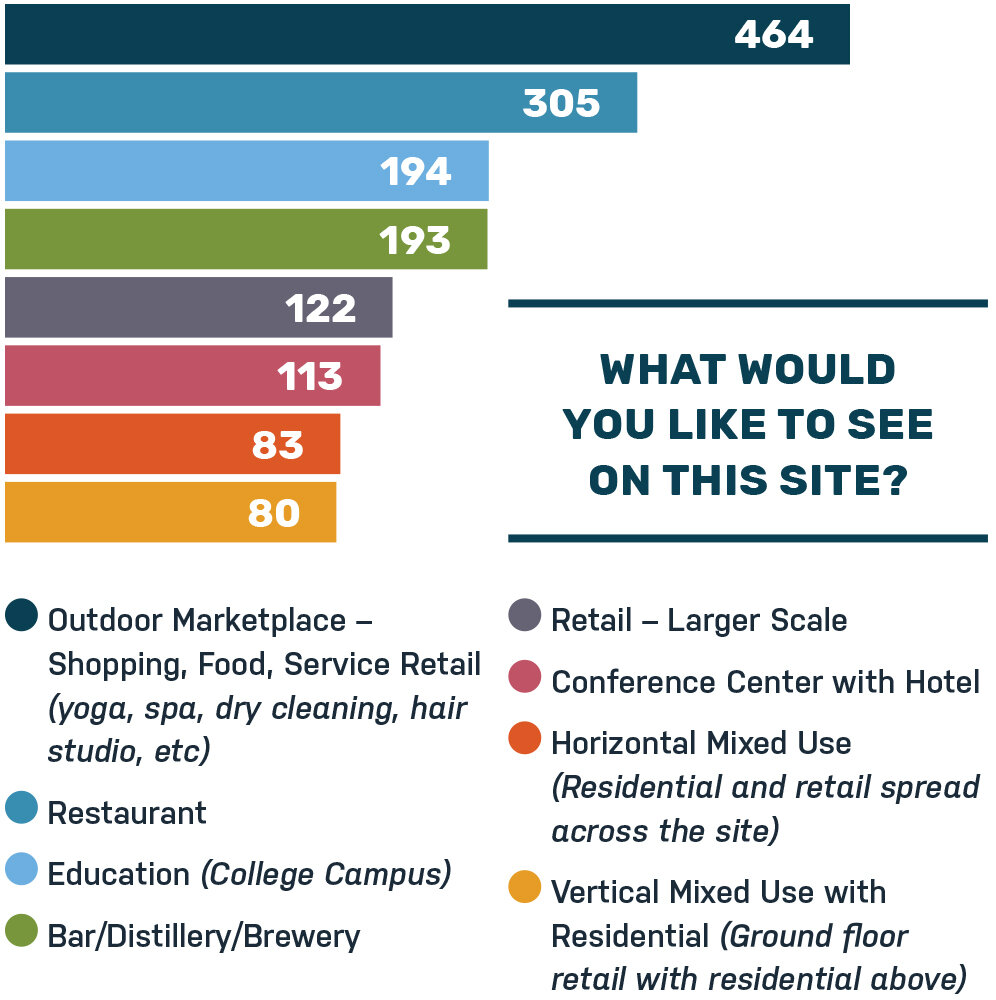Pine Curve
About the Site
Pine Curve is located to the east of Pine Drive and presents more development space than the other three My Mainstreet sites. For this reason, several development possibilities could occur on this site.
At the end of the My Mainstreet project, two different development proposals were possible for the site. The amount of space dedicated to the different uses will change depending on the town's final design.
By the Numbers
Site Area: 1,045,440 SF
Potential Development Space:
1,000,00 SF
Potential Office Space
43,000 SF
Potential Grocery Space
30,000 SF
Potential Retail/Restaurant Space
65 Units
Potential Townhomes
Viable
Boutique Hotel
Zoning
Greater Downtown Zoning District
This district seeks to create a destination where the community comes together to live, work, shop, and play. Development must also provide usable space and allow for easy orientation and convenient access to all visiting the area, no matter their transportation mode.
The Market Analysis
A market analysis outlines what the economy will realistically support in the Town of Parker. The goal of the market analysis was to:
Analyzes market demands for specific community needs and identify the changing market demands and demographics
Inventory current business types, industries, and commercial spaces and analyze what works well
Conduct a financial analysis to see what kind of businesses the community can support
The identified uses for Pine Curve are:
Grocery Store Anchored Neighborhood Shopping District
A retail and restaurant complex features a wide range of shops and dining options for those visiting an area. In most cases, these shops will be on the ground floor with either office or living space on the upper floors.
Additional Medium-Density Downtown Housing
Medium-density housing will bring additional options to those looking to live in downtown Parker. Because of its proximity to downtown, these units would need to feature the same architectural elements as the rest of downtown Parker. Medium-density downtown housing could include townhomes and duplexes, both for sale and rent.
Amenities for this Site could also Include:
Plazas for lingering or outdoor seating
Designed open space that maintains the view corridor to downtown
Ample parking space
Public Input
Over a six week period, we asked Council members, Parker residents, and Town employees what they wanted to see developed on this site in downtown Parker.
In-person sessions, community events, and online engagement through Let’s Talk Parker showed that most residents are aligned on what they want to see developed on this site.
Vision Plan for Pine Curve
After months of engagement, it was determined that Pine Curve could be developed into a space that is an extension of Mainstreet, complete with townhomes, office space, and retail space. Read the full site framework for more information.










