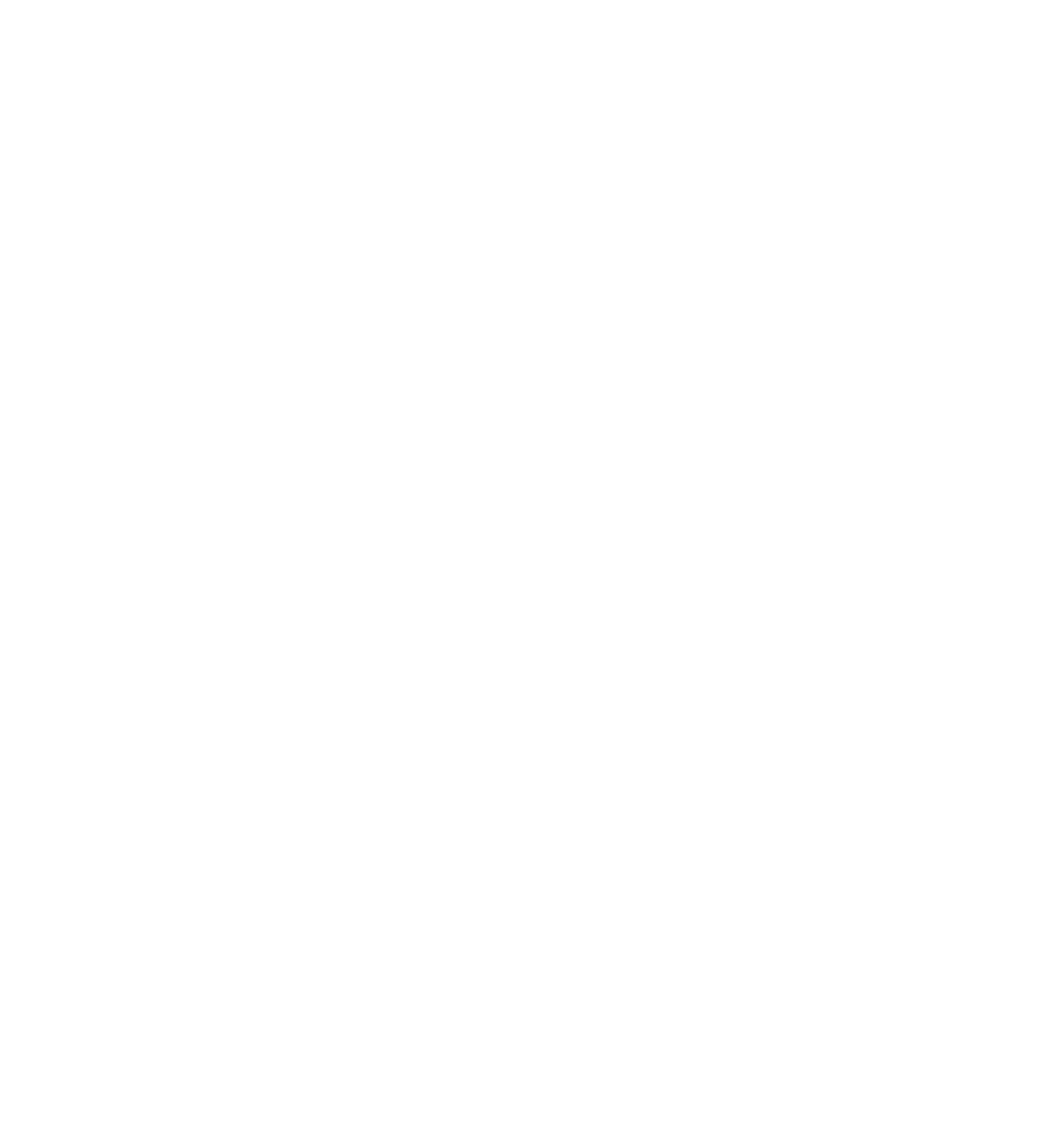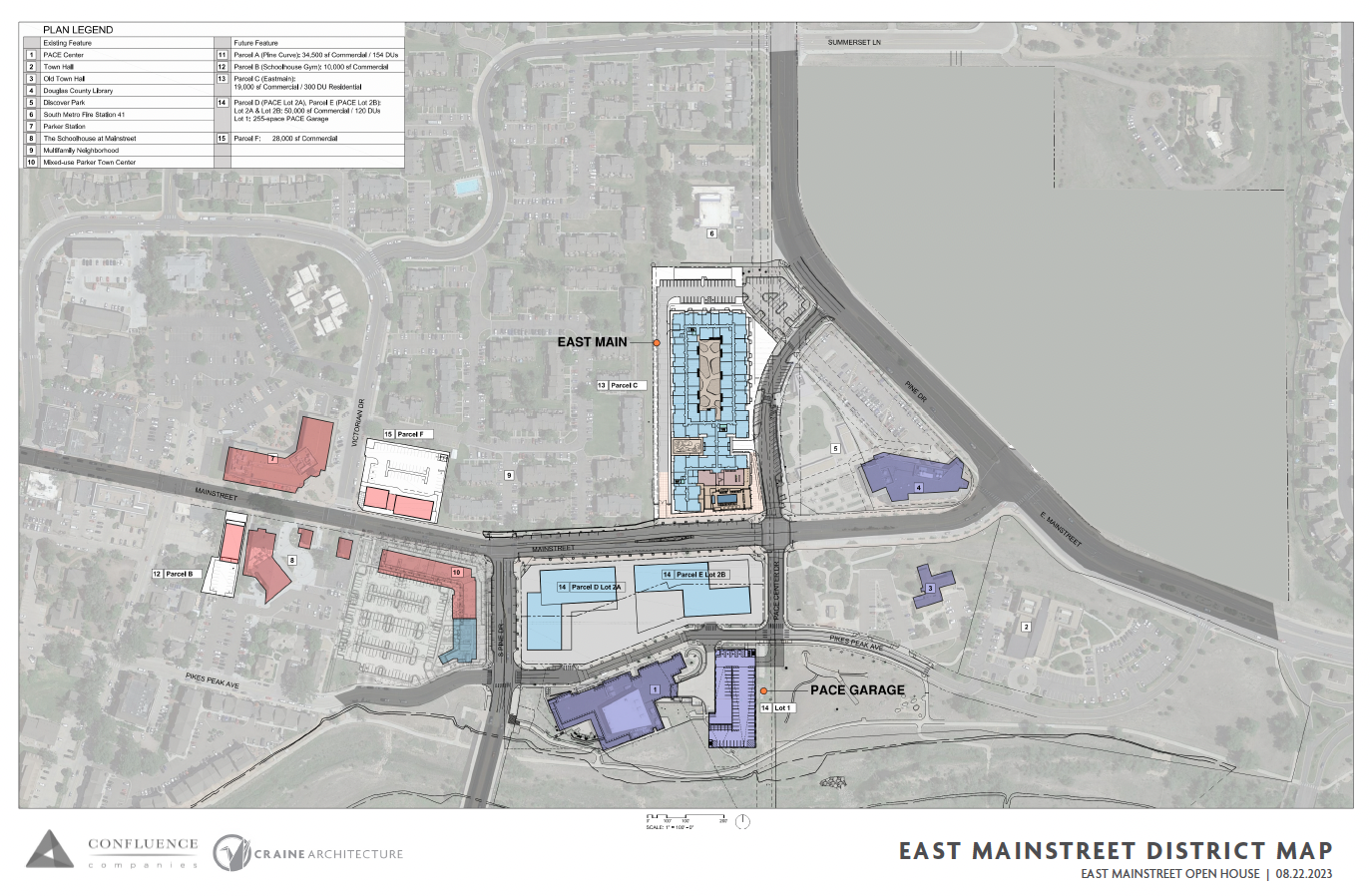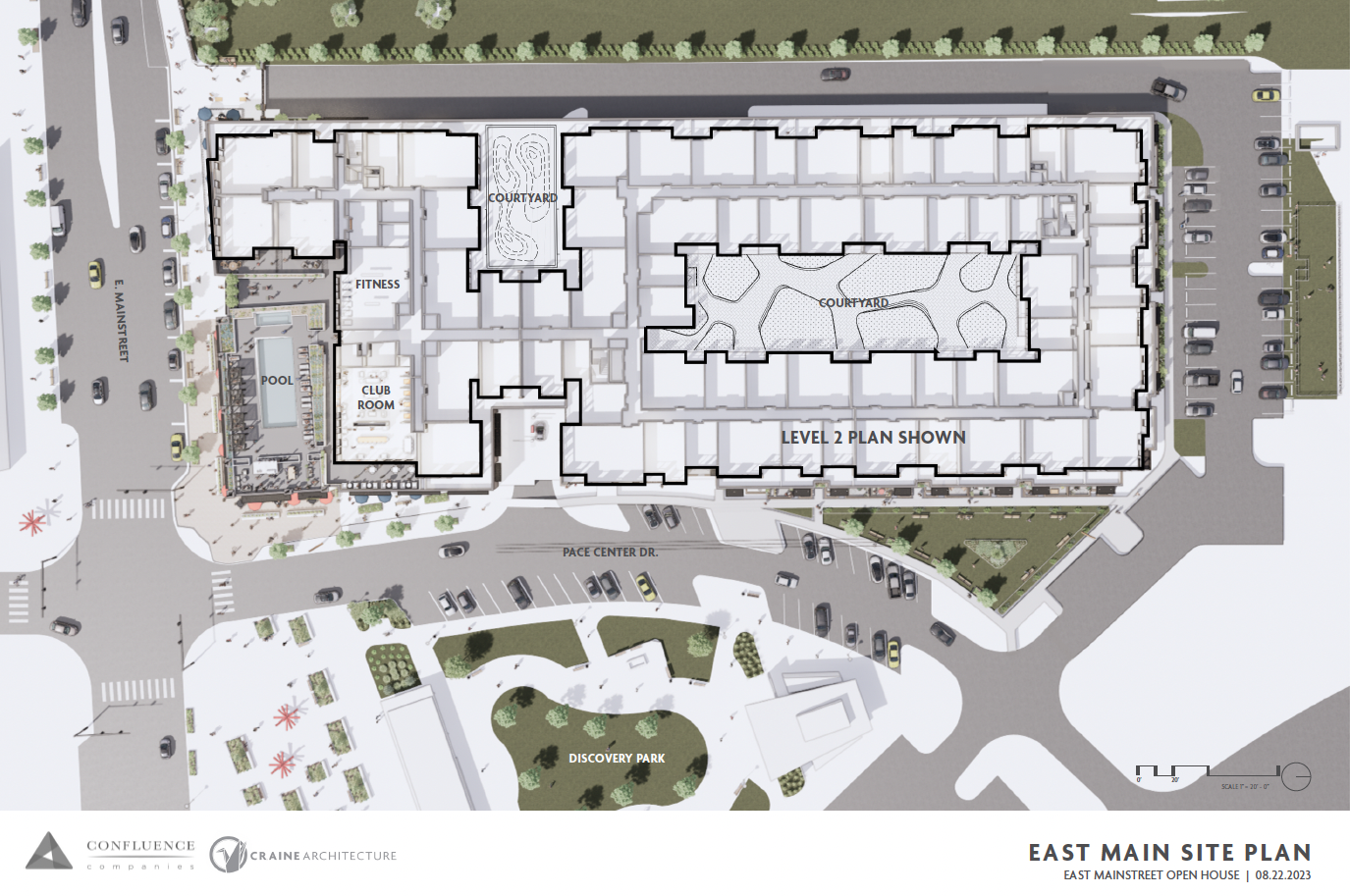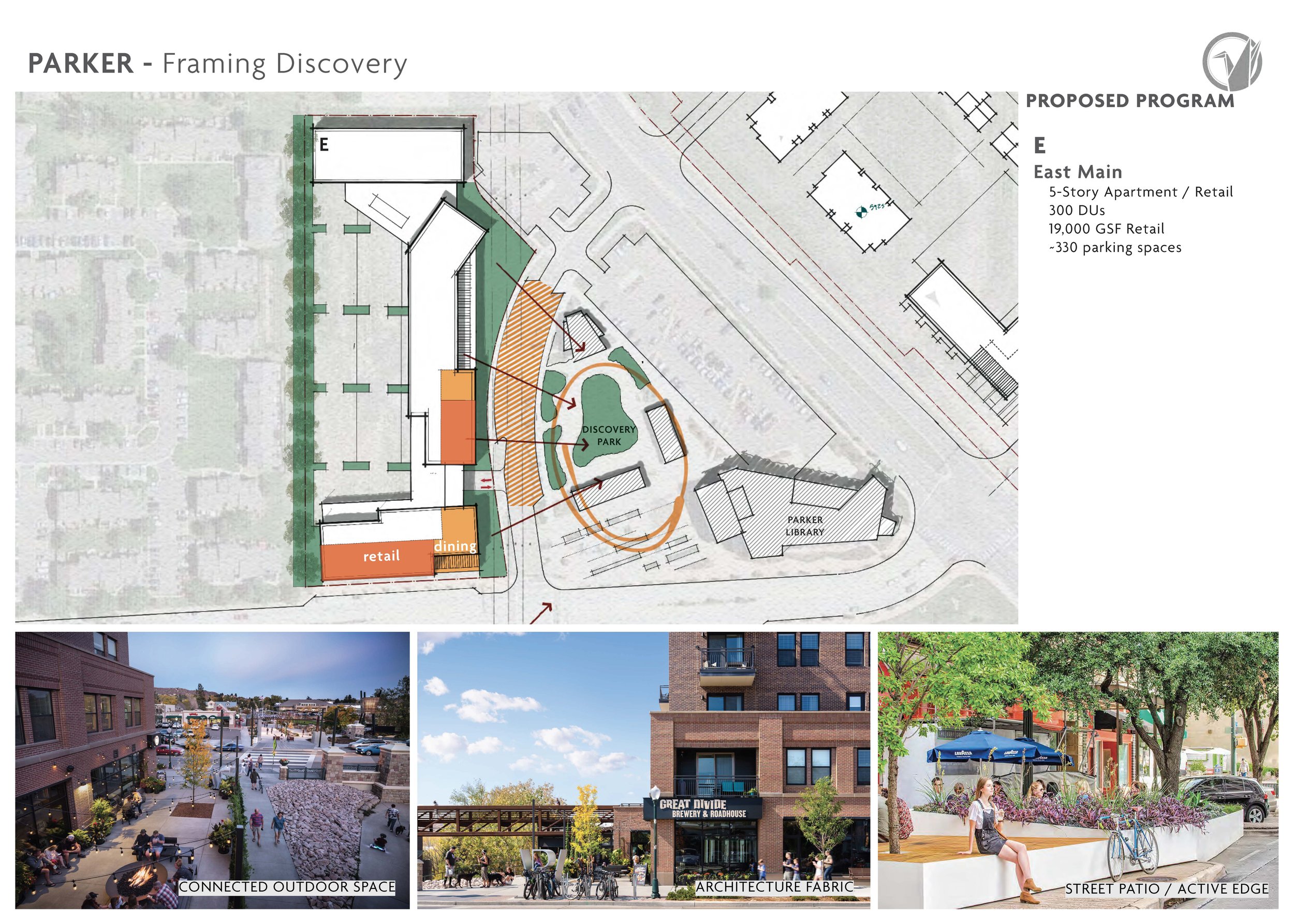My Mainstreet implementation
East Mainstreet Concepts
October 2023 Update:
The site plans for the East Mainstreet Project and the Parking Garage at the PACE Center have been submitted and are under review. More detailed information on these projects can be found by clicking the links below!
East Mainstreet Lot (Project # SP23-063 in eTRAKiT)
Parking Garage (Project # SP23-073 in eTRAKiT)
August 2023 Update:
On Aug. 22, 2023, an Open House was held by developer Confluence Companies to introduce renderings of the proposed plan for the East Main lot and the Town parking garage. Final site plans for this project should be submitted to the Town in mid-September.
The proposed East Main lot plan includes a five-story mixed-use building with restaurants, retail, housing, and underground parking. The last image below demonstrates how the new building would cast shadows on the surrounding buildings at different points of the day.
Click on each image to view a larger size.
Development Agreement Approved
On Nov. 7, 2022, the Parker Town Council and P3 (Partnering for Parker’s Progress) Board of Directors approved a development agreement with Confluence Companies to develop six publicly owned land parcels associated with the My Mainstreet Project. As the My Mainstreet project moves forward, there will be opportunity for town input before each of the parcels is developed.
The Town of Parker and P3 are working closely with Confluence Companies on creating a new future for downtown Parker. Each My Mainstreet Project parcel is proposed to have a unique design that continues Parker’s pursuit of a more vibrant and walkable downtown core. Combined, the designs will promote the vitality of Mainstreet with a commitment to making the area a destination for residents, workers and tourists. Suggested ideas for construction include mixed-use buildings with restaurants, commercial space, housing and more.











